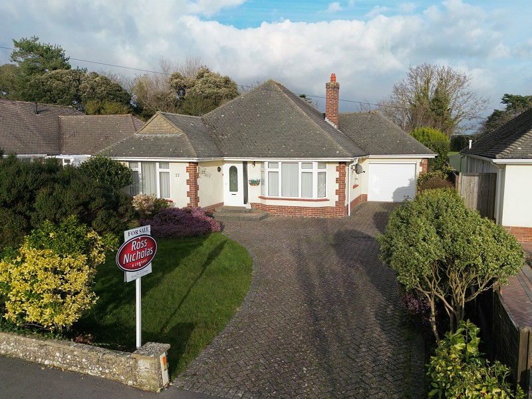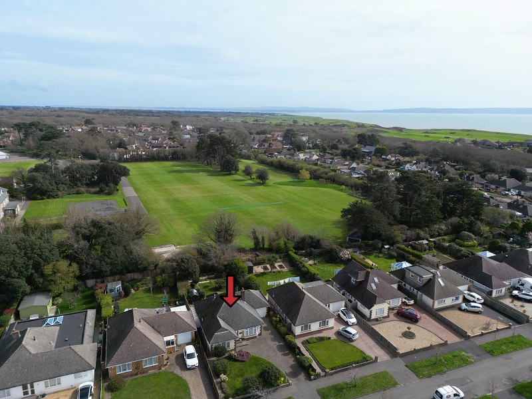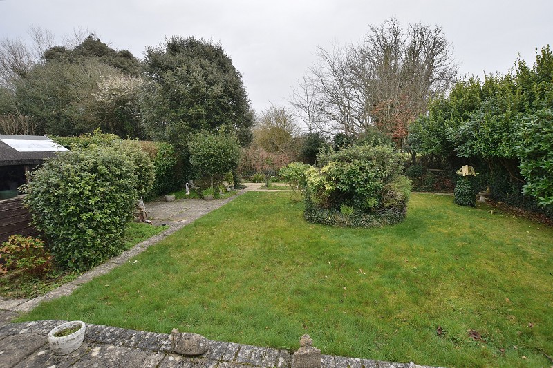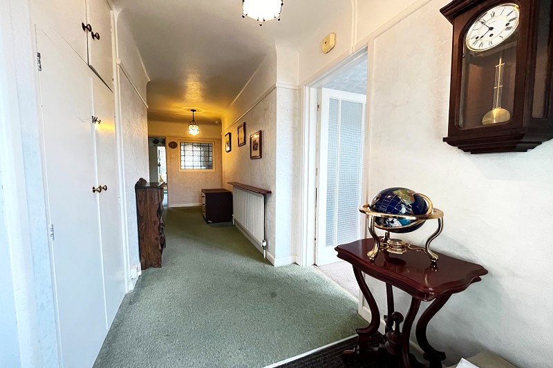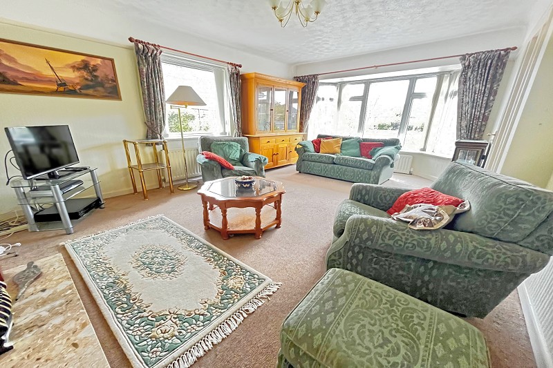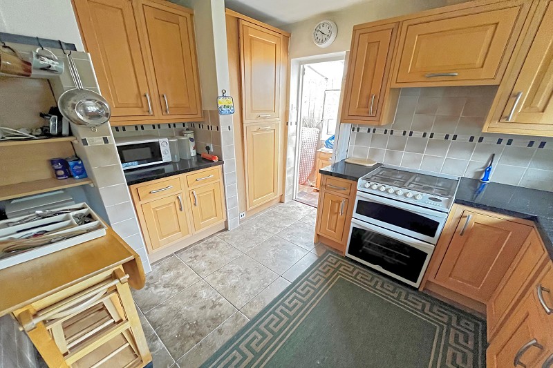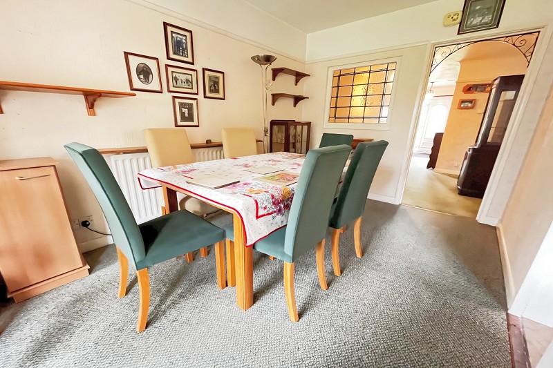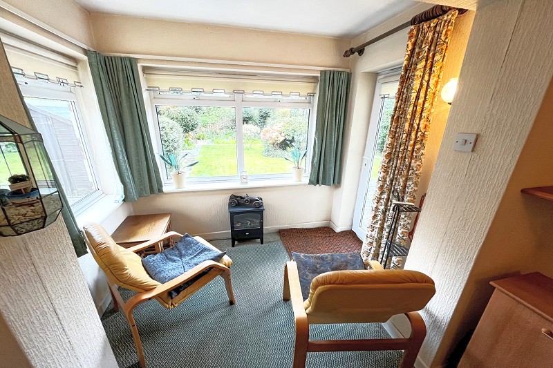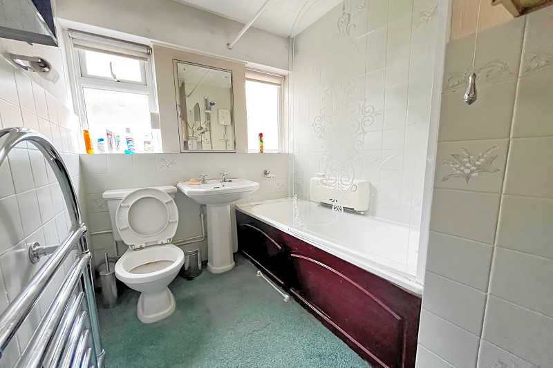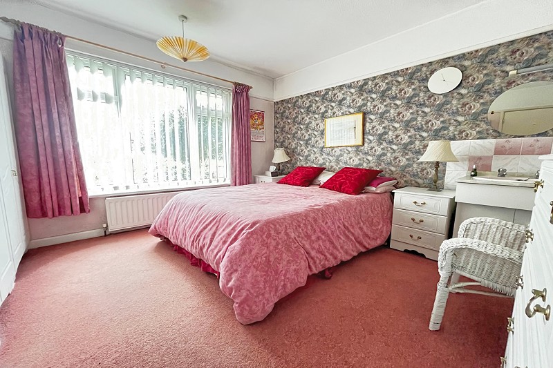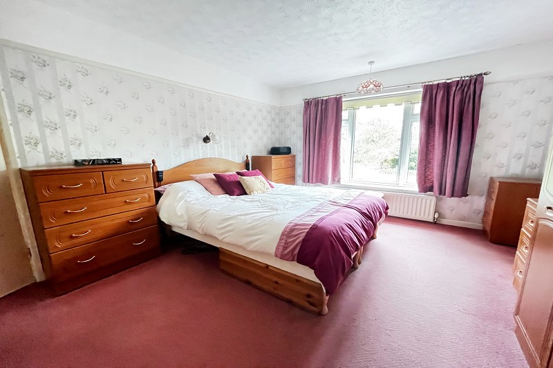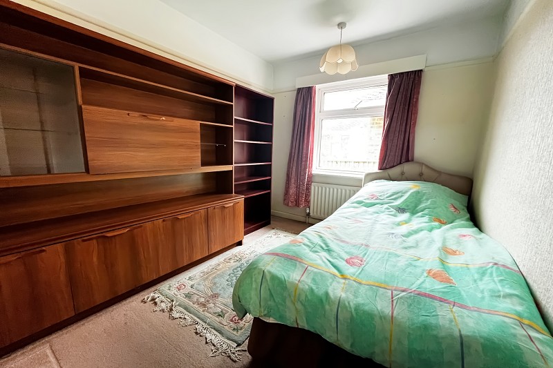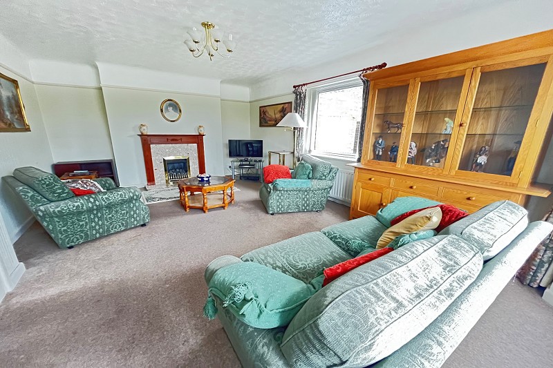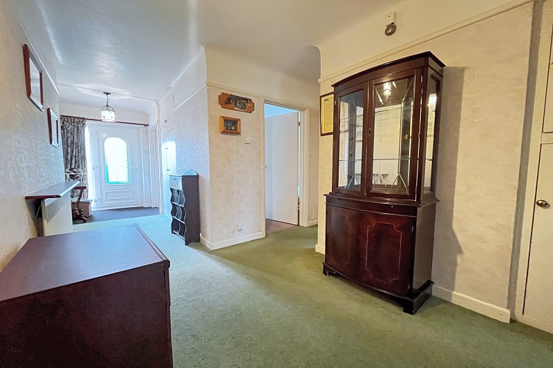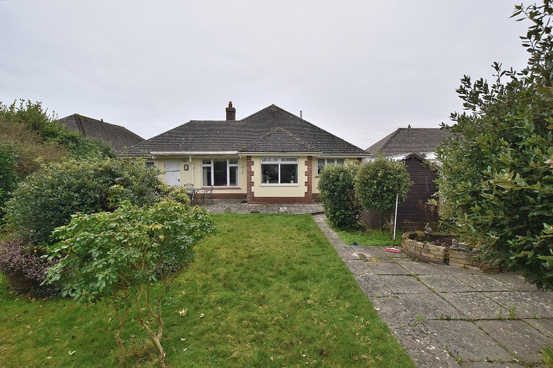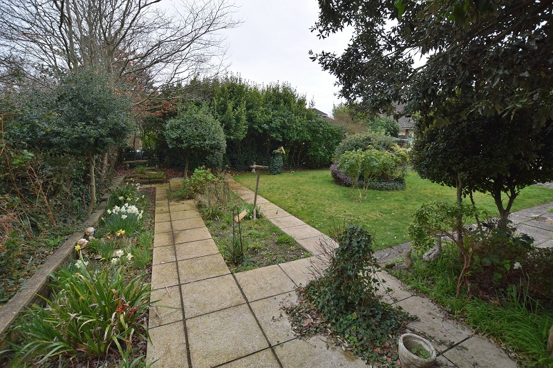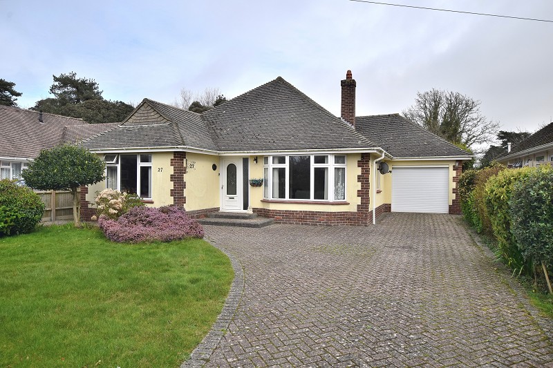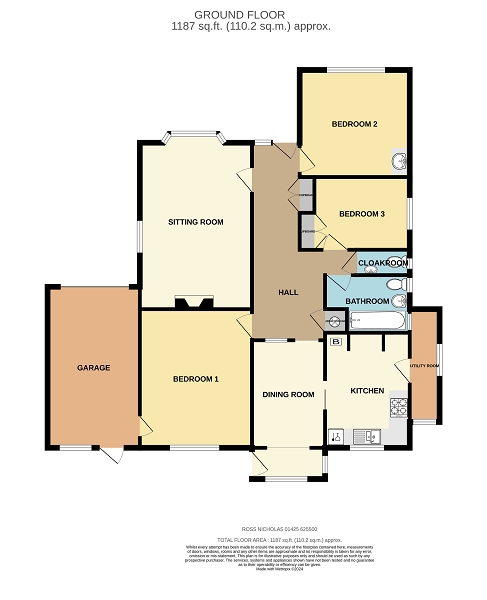Barton Croft
Barton On Sea
New Milton
BH25 7BT
£649,950
3 bedroom
1 bathroom
- Chain Free Detached Bungalow
- 3 Bedrooms
- Sitting Room
- Dining Room
- Kitchen and Utility
- Bathroom
- Separate WC
- Garage and off road parking
- Privatge rear garden
- Easy access Barton Cliff top and New Milton
ENTRANCE HALL
Outside light and UPVC double glazed door with matching side screen gives access to Entrance Hall. Spacious in size with two ceiling light points, radiator, telephone point, double opening coats storage cupboard with storage cupboard above. Double opening doors provide access to airing cupboard with lagged hot water cylinder with slatted shelving above, glazed door leads to:
21' 2" x 4' 2"
6.46m x 1.27m
SITTING ROOM
Dual aspect room with feature bay window overlooking front garden aspect. The windows benefit from a South/Westerly aspect. Picture rail, ceiling light point, Adam style fireplace with inset coal effect gas fire, TV aerial point, power points, two double panelled radiators, telephone point.
17' 3" x 12' 5"
5.27m x 3.79m
DINING ROOM
Ceiling light point, picture rail, attractive leaded light window through to hallway, radiator, two wall light points, triple aspect room with UPVC double glazed windows facing two sides and double glazed door providing access to patio and rear garden. Sliding glazed door provides access to:
16' 11" x 8' 1"
5.16m x 2.46m
KITCHEN
Ceiling light point, UPVC double glazed window facing rear garden aspect. Comprehensive range of eye level and floor mounted kitchen units in a light Maple wood effect finish with silver coloured handles. Granite style work top surface areas with stainless steel sink, twin bowl and single drainer with swan necked mixer tap. Floor standing gas cooker with grill and oven beneath, extractor above, tiled splash backs, power points, floor standing Potterton gas fired central heating boiler, tiled flooring, pull-out pantry cupboard, full size Bosch dishwasher, bi-fold door provides access to:
10' 11" x 8' 6"
3.33m x 2.59m
UTILITY ROOM
Under a pitched Polycarbonate roof, space and plumbing for automatic washing machine, space for upright fridge/freezer, power points, double glazed windows to two sides.
11' 8" x 3' 1"
3.55m x 0.95m
BEDROOM 1
Ceiling light point, UPVC double glazed window overlooking rear garden aspect with double panelled radiator beneath. Picture rail, wall light point, power points and door provides access to:
14' 4" x 11' 6"
4.37m x 3.50m
GARAGE
Access to loft via roof hatch, ceiling light point, UPVC double glazed window, door to rear garden and roller shutter door to front driveway. Access to electric meter fuse box and gas meter.
16' 8" x 9' 7"
5.09m x 2.92m
BEDROOM 2
Ceiling light point, picture rail, UPVC double glazed window facing front aspect, double panelled radiator with independent thermostat. Fitted wash hand basin with vanity unit beneath, strip light above, power points.
11' 1" x 11' 5"
3.38m x 3.48m
BEDROOM 3
Ceiling light point, picture rail, UPVC double glazed window facing side aspect, radiator, power points, built-in storage cupboard with shelving within and additional storage cupboard above.
9' 11" x 7' 6"
3.02m x 2.29m
BATHROOM
Ceiling light, two opaque double glazed windows facing side aspect, white suite comprising panelled enclosed bath with hot and cold tap with separate electric shower unit above with adjustable shower attachment and glazed shower screen. Low level WC with push button flush, pedestal wash hand basin with hot and cold mixer tap, heated towel rail, tiling to half height.
8' 9" x 5' 11"
2.66m x 1.81m
SEPARATE WC
Ceiling light, opaque UPVC double glazed window facing side aspect, low level WC and wall mounted wash hand basin.
5' 6" x 2' 7"
1.67m x 0.79m
OUTSIDE
Attractive block paved drive provides off road parking for numerous vehicles, low level dwarf walling to front boundary and panelled and close boarded fencing to side boundaries. The garden is mainly laid to shaped lawn with shrub borders, wrought iron gate provides access to rear garden, outside lights.
REAR GARDEN
Patio adjoins the rear of the property with large sun awning and is enclosed by either panelled fencing or evergreen hedging. The garden is laid to lawn with garden storage shed to one side with additional patio area to the rear of the garden and benefits from the South/Westerly sun. The property backs onto the sports grounds of Durlston Court School, access to Garage and rear entrance door, outside security floodlight, outside water tap, the garden is well screened from any neighbouring properties.
VIEWING ARRANGEMENTS
Viewing Strictly by appointment. To arrange to see this property please phone Ross Nicholas & Company on 01425 625500.
DIRECTIONAL NOTE
From our Office in Old Milton Road turn right at the traffic lights into Station Road and proceed until reaching the mini-roundabout at the junction with A337. Turn right and take the second turning left into Becton Lane and turn right on reaching Solent Drive then veer round to the right into Barton Croft.
PLEASE NOTE
Please Note All measurements quoted are approximate and for general guidance only. The fixtures, fittings, services and appliances have not been tested and therefore, no guarantee can be given that they are in working order. Photographs have been produced for general information and it cannot be inferred that any item shown is included with the property.
No Tour Available
To request a viewing for this property, please complete the form below

